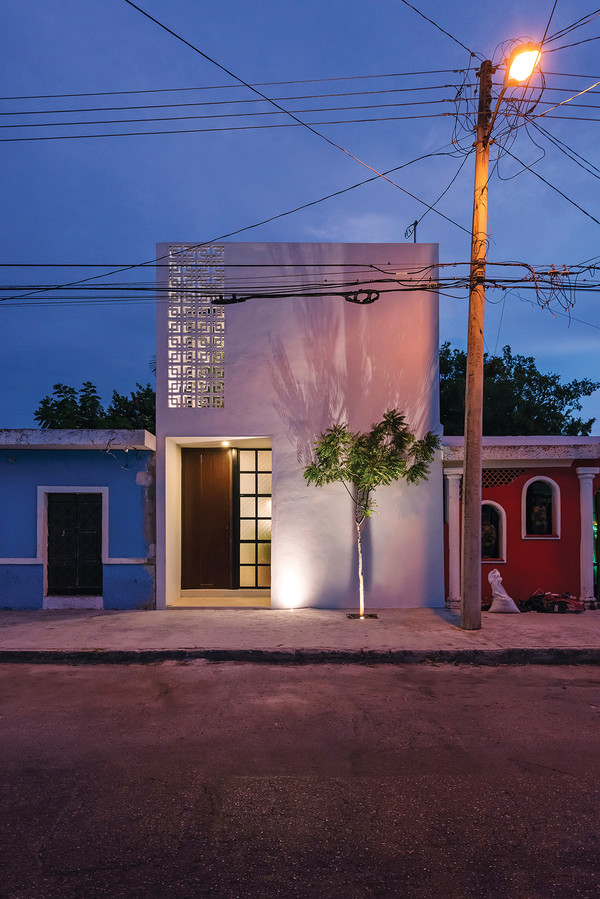
CASA HANNAH - Workshop Diseño y Construcción ⒸTamara Uribe
마을을 대표하는 낮은 주택들 사이로 높게 솟아오른 Casa HANNAH는 멕시코 Yucatan에 자리하고 있다. 주변 건축물보다 두 배 정도 차이가 나는 높은 외관을 통해 공간감을 극대화했으며, 테라스와 수영장이 마련된 바깥으로 시야를 연결하여 비교적 좁게 느껴질 수 있는 내부 공간을 보완했다. Workshop Diseño y Construcción는 105 m2의 부지를 적극적으로 활용하여 건축주만의 작은 휴양지를 완성했다.
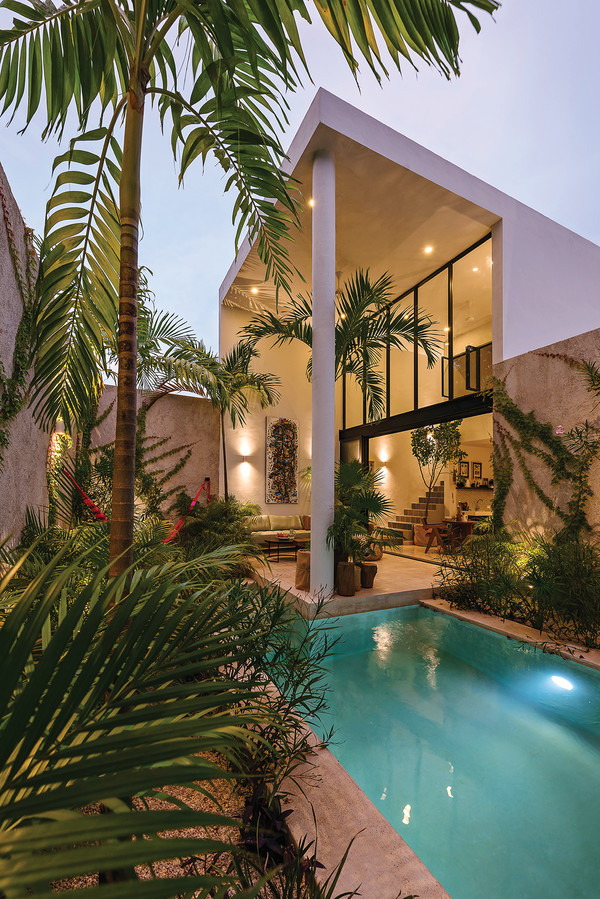
CASA HANNAH - Workshop Diseño y Construcción ⒸTamara Uribe
실내는 외부와의 경계가 모호하고 작은 수영장과 초목이 둘러싼 테라스를 마주하고 있어 Yucatan의 따뜻한 기후를 만끽할 수 있는 이상적인 공간이 되어준다. 집 안으로 들어서면 2인용의 작은 테이블로 구성된 다이닝룸과 부엌을 마주하게 되며, 위층 메자닌에는 침실이 마련되어 있다. 침실 안 욕실에서도 바깥 정원을 감상할 수 있는데, 가장 높은 곳에 자리한 덕분에 이웃집 테라스의 과일나무를 바라볼 수 있는 특권을 갖게 된다.
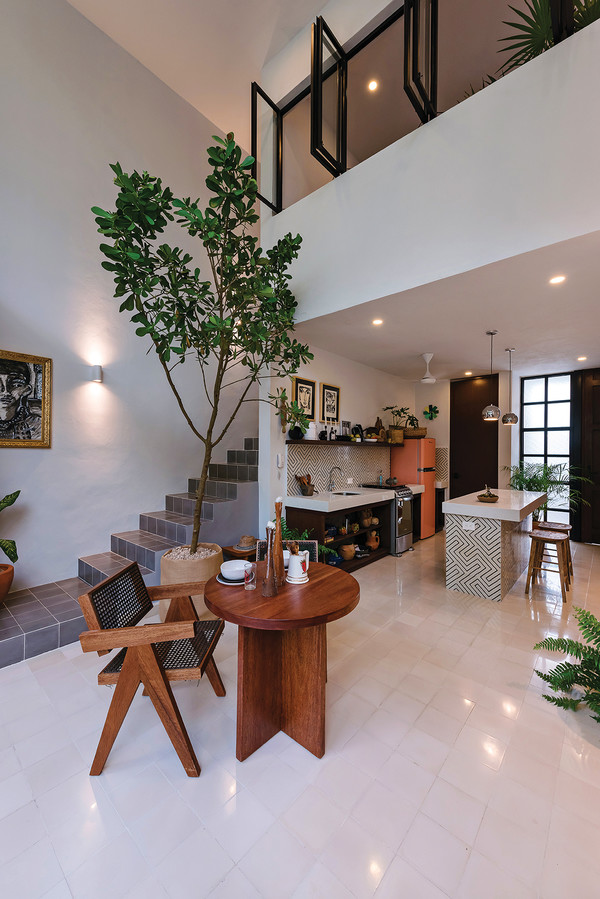
CASA HANNAH - Workshop Diseño y Construcción ⒸTamara Uribe
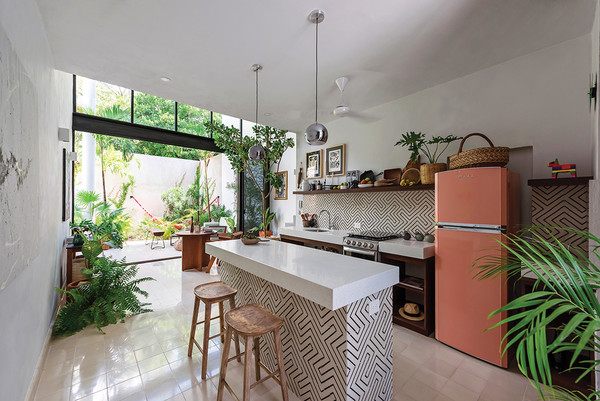
CASA HANNAH - Workshop Diseño y Construcción ⒸTamara Uribe
Casa HANNAH는 전통적인 소재를 사용하는 동시에 현대적인 감각을 접목해 편안하면서도 기능적인 공간으로 완성됐다. 커다란 유리로 창을 만들어 확장감을 부여했고, 중성적인 색상의 벽과 타일을 적용해 아늑한 분위기를 조성했다. 또한 실내 곳곳에는 예술품과 원목 가구, 푸르른 초목들이 조화롭게 어우러져 지역적 특성과 신성한 느낌을 더했다.
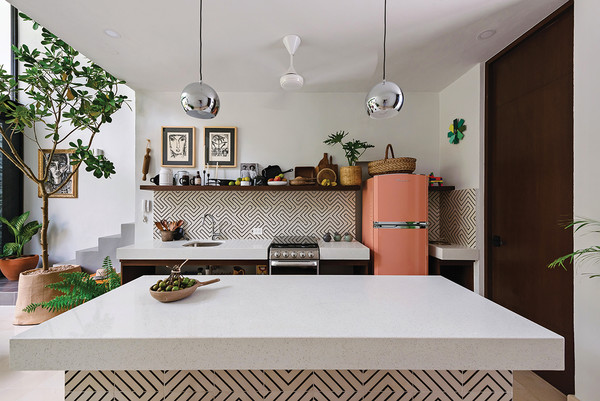
CASA HANNAH - Workshop Diseño y Construcción ⒸTamara Uribe
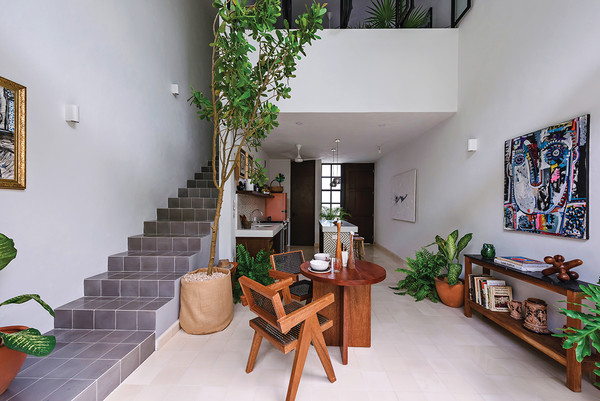
CASA HANNAH - Workshop Diseño y Construcción ⒸTamara Uribe
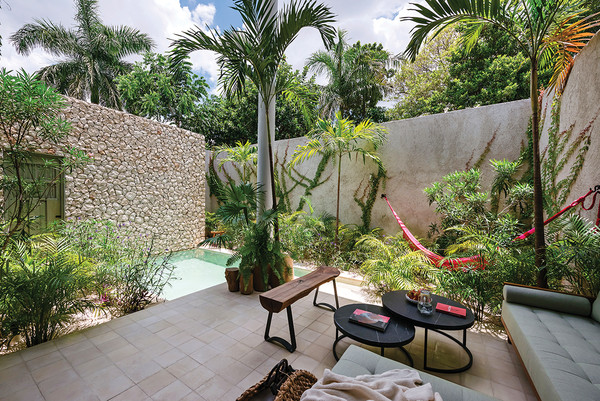
CASA HANNAH - Workshop Diseño y Construcción ⒸTamara Uribe
Casa HANNAH, in Merida, Yucatan, is a project that maximizes spatial sensation, by playing with double heights and integrating the exterior with the interior. The land, with only 105 square meters, accommodates a studio-type house, which was designed with the concept of being a vacation residence for its owners. Being a reduced space, the main goal of the project was to create sensations of spaciousness and comfort, directing one’s visuals to the exterior spaces.
Once inside the house, the kitchen island with pasta tile accents, integrates into a small dining room for two. This double height space invites users to enjoy the views of the gardens, where a small chukum pool surrounds the terrace, creating an ideal atmosphere for enjoying the warm Yucatecan climate. At the end of the lot, the service area is hidden behind an old colonial door and a stone façade, which serves as a focal point to the terrace area. The only bedroom of the house is located in the mezzanine above the kitchen, it has a complete bathroom facing a small garden, where the lattices of the facade allow the prevailing north winds to travel through the house.
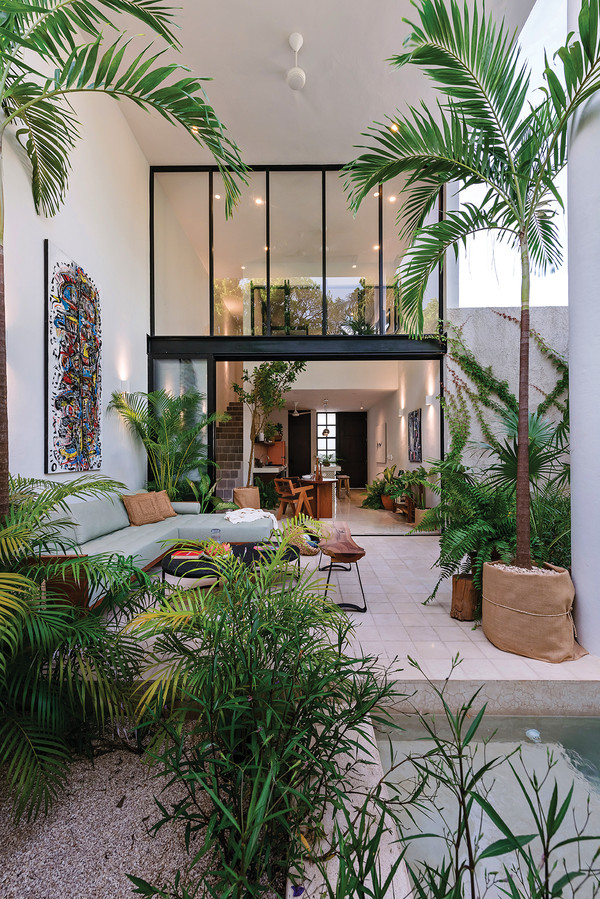
CASA HANNAH - Workshop Diseño y Construcción ⒸTamara Uribe
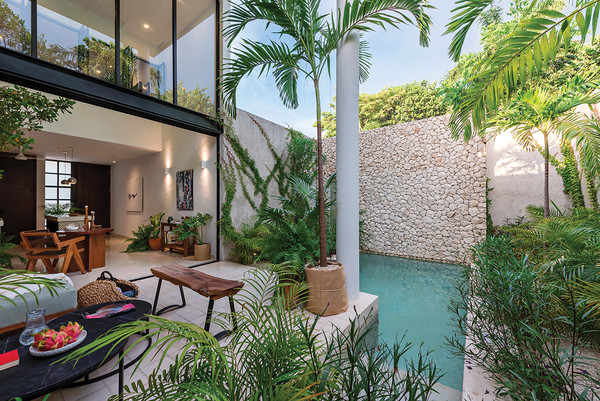
CASA HANNAH - Workshop Diseño y Construcción ⒸTamara Uribe
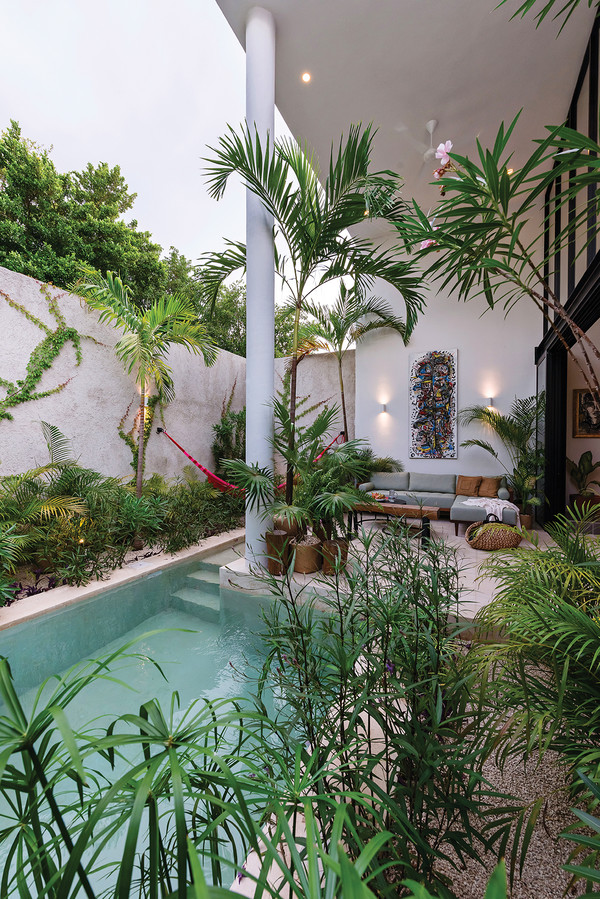
CASA HANNAH - Workshop Diseño y Construcción ⒸTamara Uribe
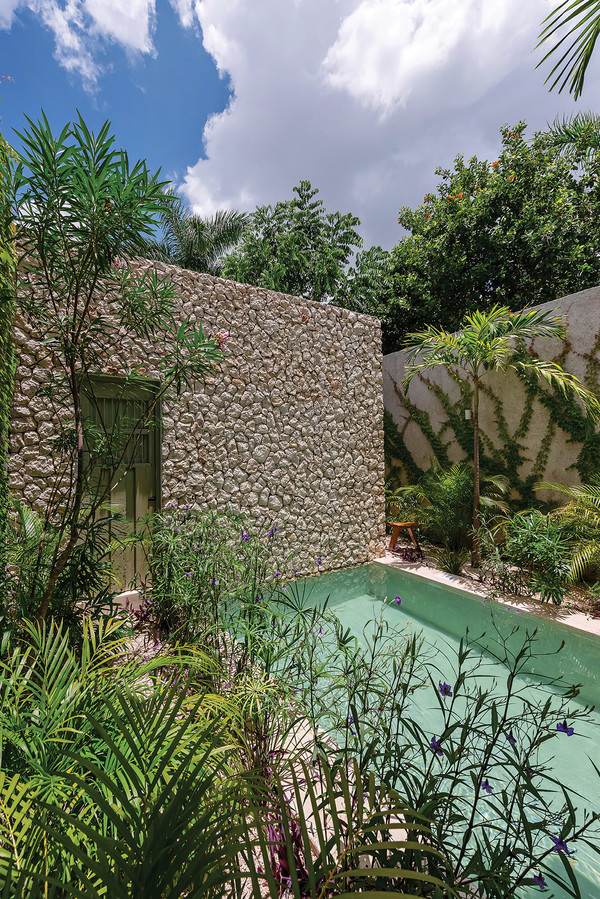
CASA HANNAH - Workshop Diseño y Construcción ⒸTamara Uribe
From the bedroom (taking advantage of the double height of the dining room window), there is a privileged view of the tops of the fruit trees from the patios of the adjoining houses, which are representative of the traditional neighborhood. Casa HANNAH aims to be a comfortable and functional space that evokes regional Yucatecan architecture, through the use of traditional materials but incorporating a contemporary sense in its volume and spatiality, by playing with heights and by using glass as a leading element to achieve a feeling of spaciousness. This together with the use of neutral colors on floors and walls, generate a beautiful contrast with the art, the wooden furniture and with the vegetation that is distributed throughout the interior of the place, creating an atmosphere of freshness in this little tropical corner.
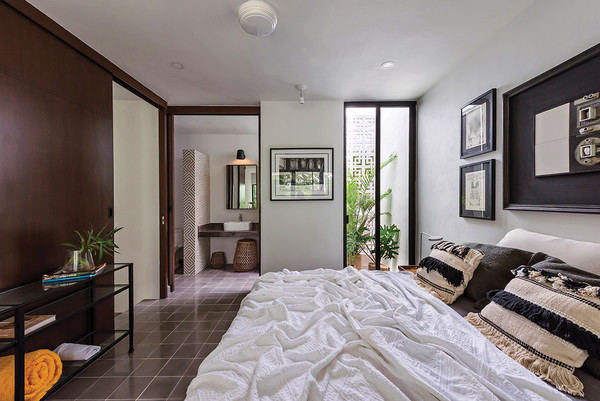
CASA HANNAH - Workshop Diseño y Construcción ⒸTamara Uribe
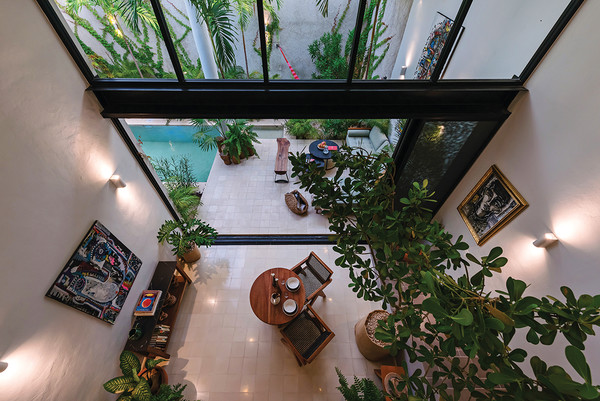
CASA HANNAH - Workshop Diseño y Construcción ⒸTamara Uribe
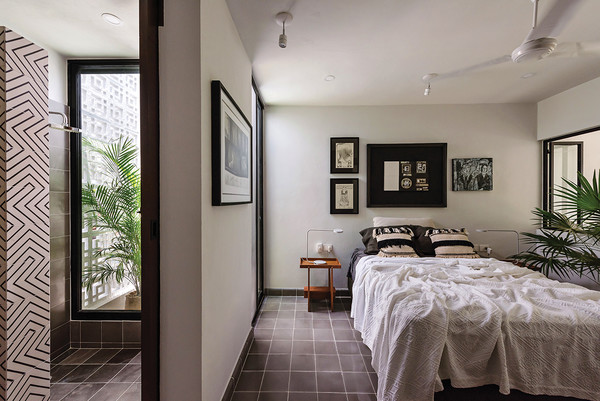
CASA HANNAH - Workshop Diseño y Construcción ⒸTamara Uribe
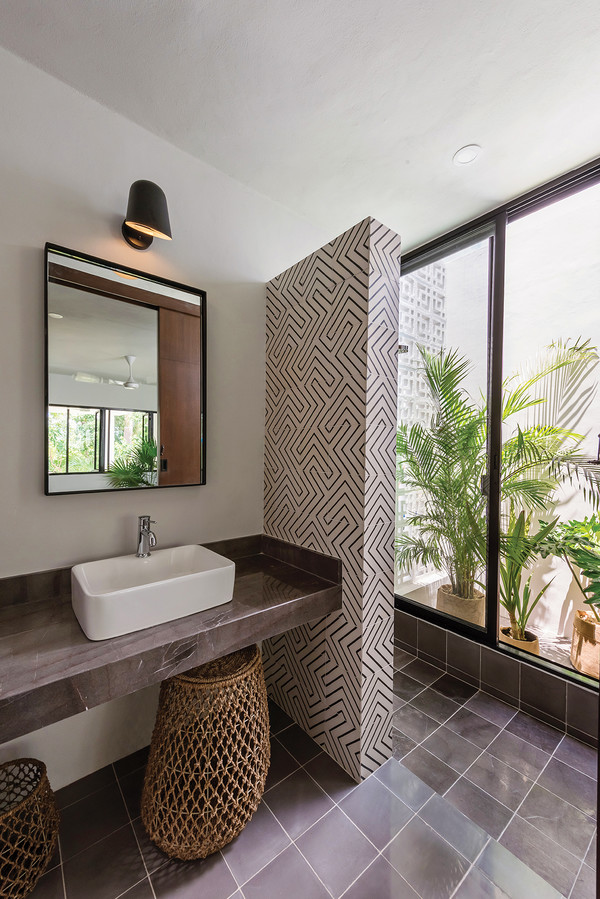
CASA HANNAH - Workshop Diseño y Construcción ⒸTamara Uribe
편안하면서도 기능적인 휴양지, CASA HANNAH
- 이지민 기자
- 2021-10-29 15:04:09
- 조회수 709
- 댓글 0
이지민
저작권자 ⓒ Deco Journal 무단전재 및 재배포 금지











0개의 댓글
댓글 정렬